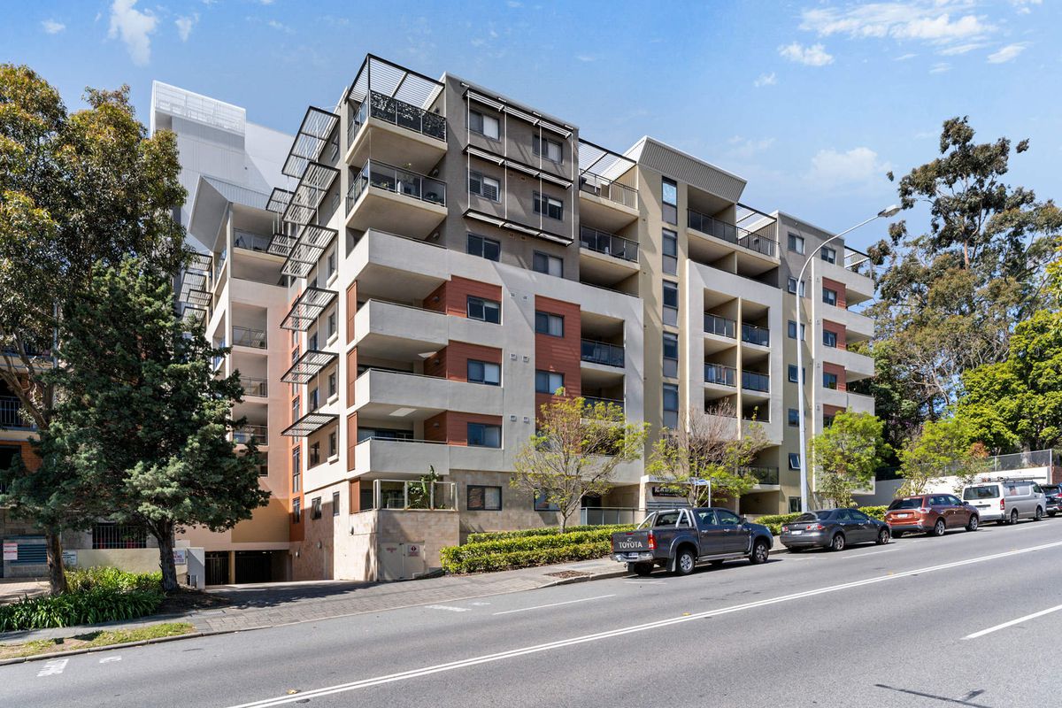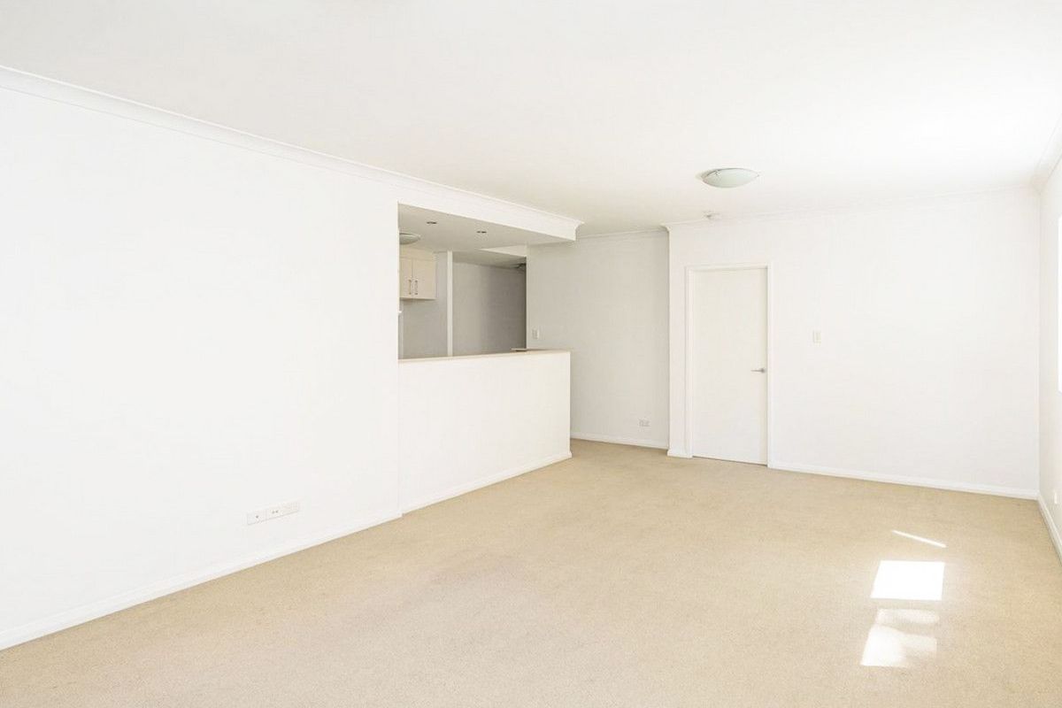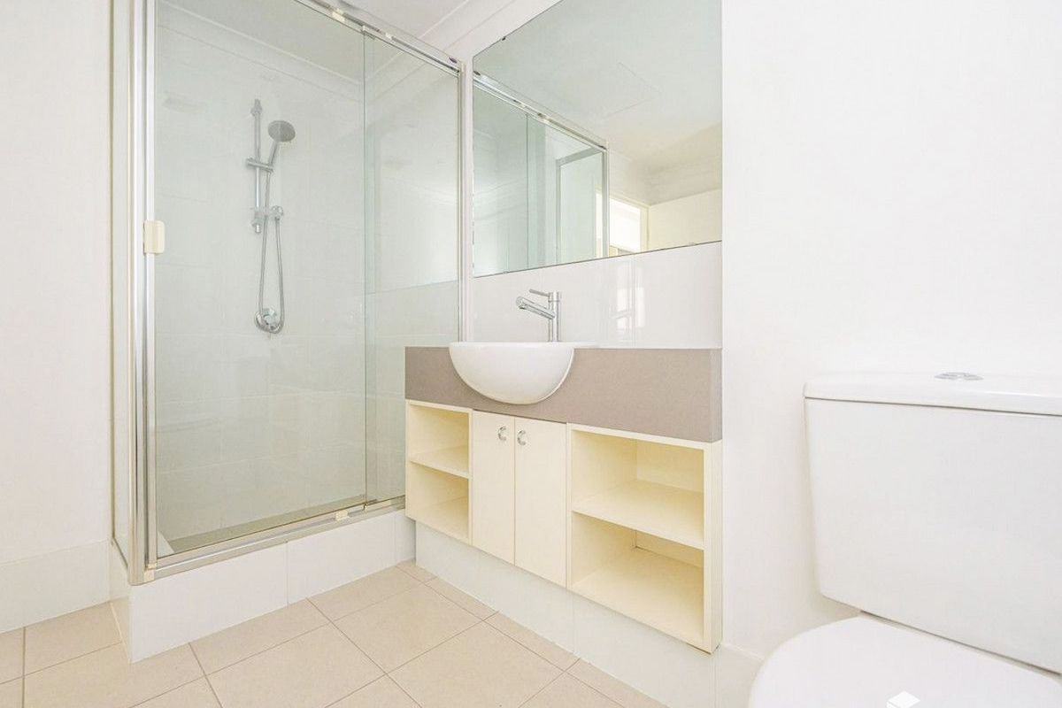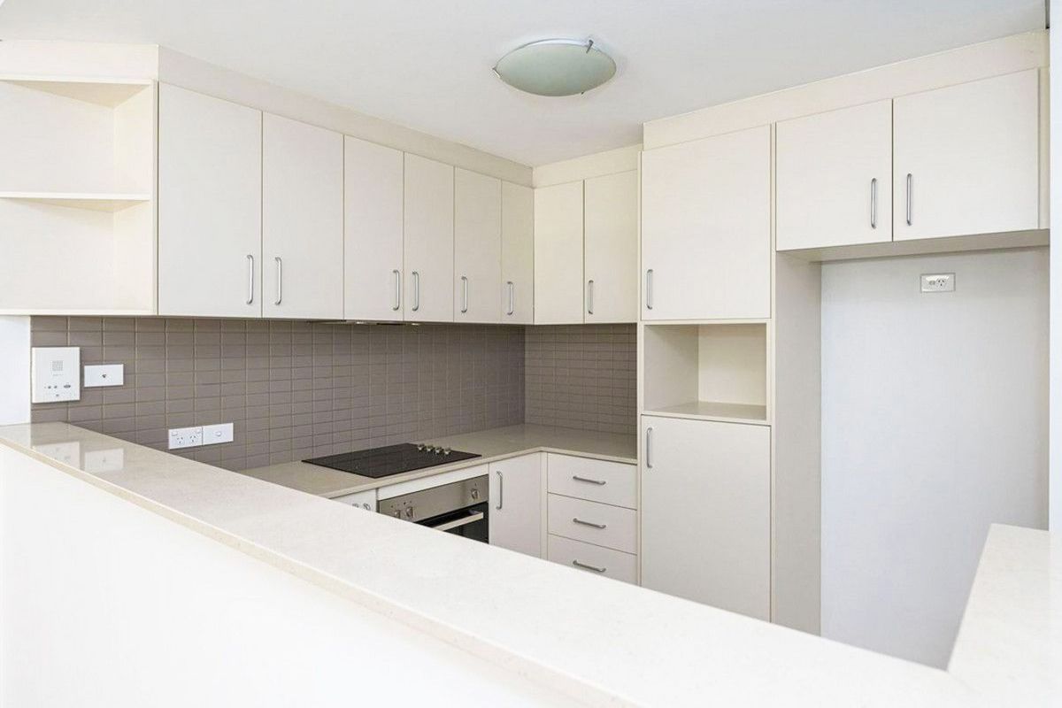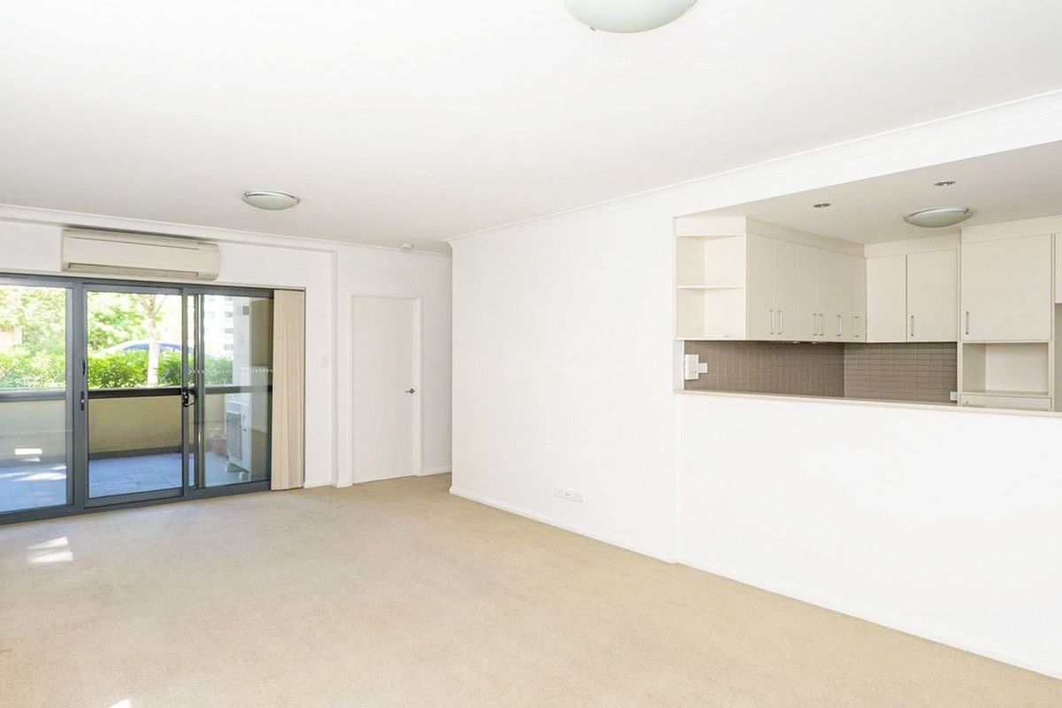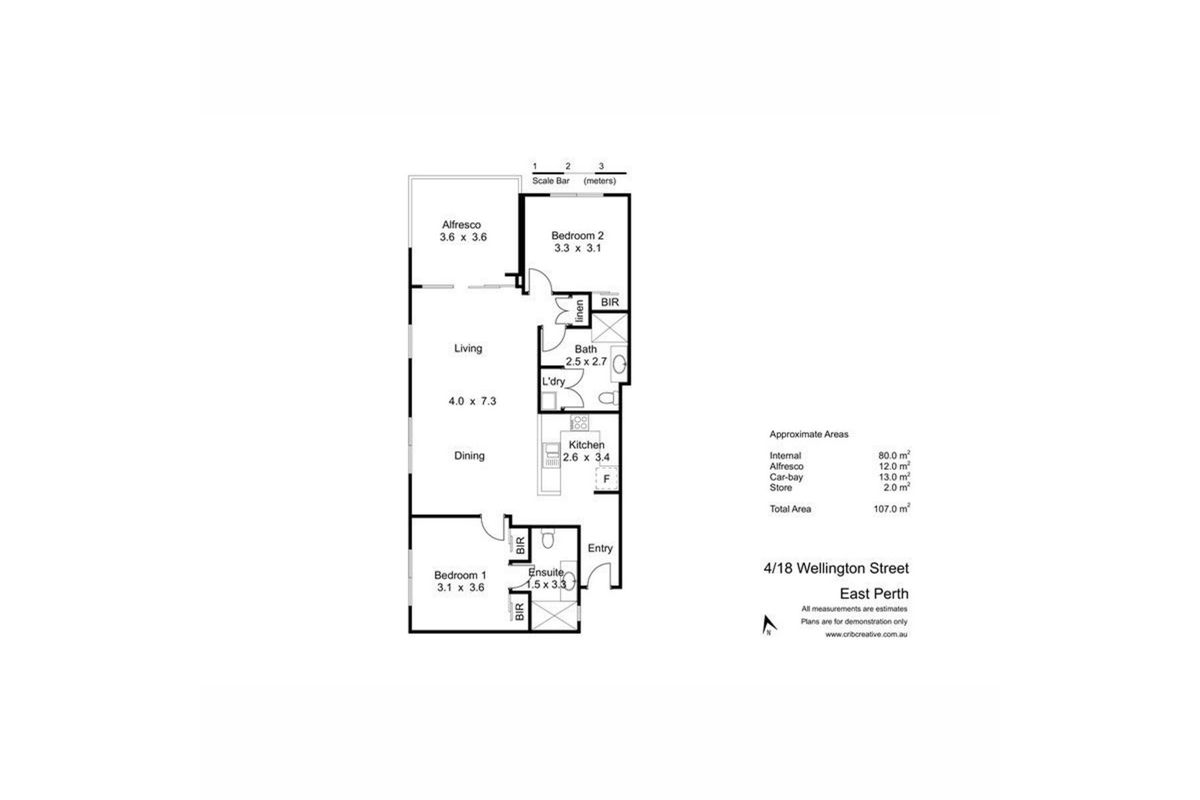Description
Welcome to 4/18 Wellington Street, East Perth – a luxurious and modern apartment located in the prestigious "Aspect on Wellington" complex. This property boasts 2 bedrooms, 2 bathrooms, and one car bay, making it the perfect home for those who want to be at home in our vibrant city.
As soon as you enter the apartment, you will be struck by its sleek and contemporary design. The open concept living and dining area is spacious and perfectly situated to keep cool all year. With your own spacious balcony you will have plenty of space for outdoor entertaining and relaxation. Imagine hosting a summer barbecue or cocktail party with friends, while enjoying all the convenience of inner city living.
The kitchen is a dream, with tempered glass induction cooktop, dishwasher to make washing up a breeze, plus ample storage and bench space. The master bedroom is a true retreat, with a large en-suite bathroom featuring a well appointed shower and vanity. The second bedroom is generous in size and has easy access to the main bathroom.
But the amenities don't stop at the apartment's doorstep. As a resident of "Aspect on Wellington," you will have access to resort-style facilities, including a fitness center, roof top deck with full size BBQ, and a deluxe theatre room. Relax on the rooftop in the evening or break a sweat in the state-of-the-art gym.
4/18 Wellington Street is conveniently located in the heart of East Perth, just a short distance from the newly redeveloped Wellington Square and the Crown resort. This is your chance to live in style and luxury, while enjoying all that the city has to offer. Don't miss out on this opportunity – contact us today to schedule a viewing!
Features:
- 2 bedrooms, 2 bathrooms
- Open plan living area
- Excellent balcony for entertaining
- Resort style amenities
- Quality kitchen fit-out
- Convenient European style laundry
- Car bay
- Store room
Floor Plan:
-Residence: 80 m2
-Balcony: 12 m2
-Car Bay: 13 m2
-Store: 2 m2
-Total area: 107 m2
School Catchment:
-Highgate Primary School
Title Particulars:
-Lot 4 on strata plan S047156
-Volume 2768, Folio 904
Fee information:
- Council Rates $1,569.15 approx. pa
- Water Rates $1,202.40 approx. pa
- Strata Admin $740.3 pq
- Strata Reserve $170.5 pq
Contact Exclusive Listing Agents Anthony Spano at 0410707554 | [email protected] or Icey Li at 0457406460 | [email protected] to arrange an inspection or for more information.
* Information Disclaimer: This document has been prepared for advertising and marketing purposes only. It is believed to be reliable and accurate, but clients must make their own independent enquiries and must rely on their own personal judgment about this information included in this document. Stage Property provides this document without any express or implied warranty as to its accuracy. Any reliance placed upon this document is at the client’s own risk. Stage Property accepts no responsibility for the results of any actions taken, or reliance placed upon this document by a client.
Share this property



