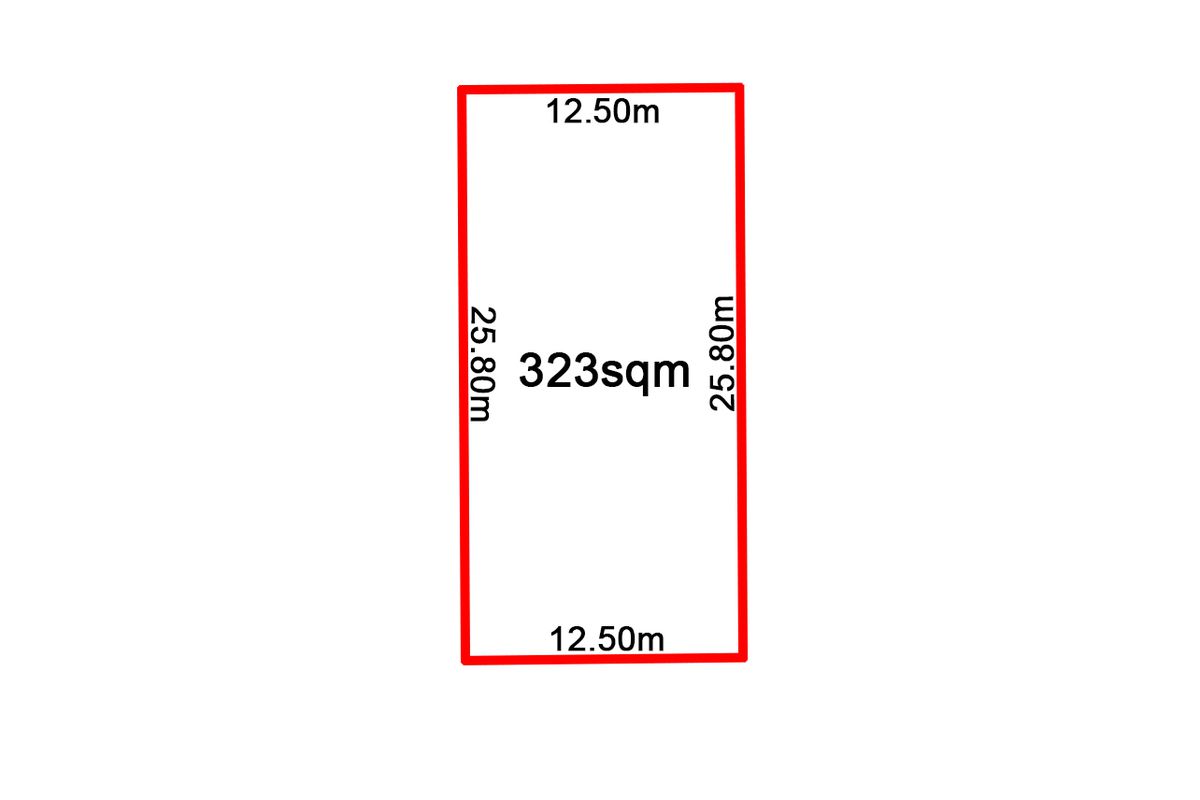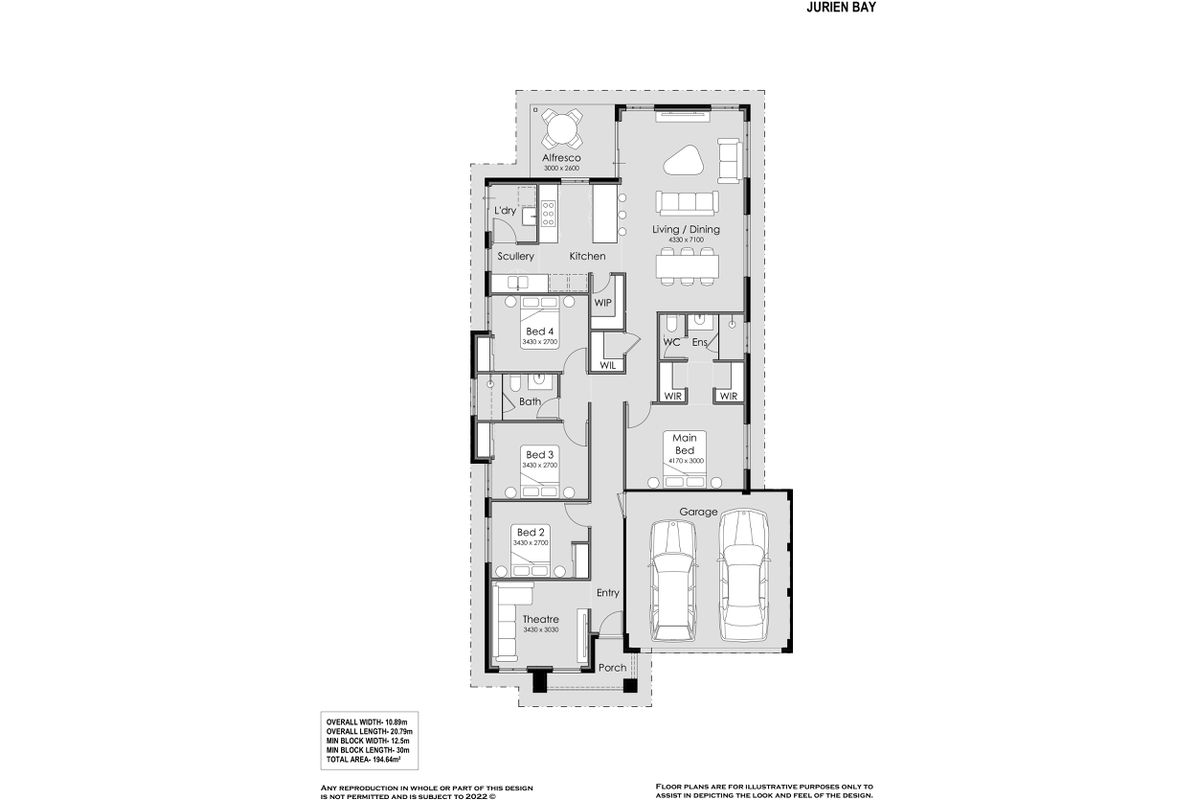Description
Indulge in the ultimate blend of comfort and convenience with this impeccable low-maintenance house and land package, meticulously curated for your modern lifestyle. Collaborating with the renowned and multi-award-winning Perth builder, Blueprint Homes, this package presents an opportunity to transform your dream into reality. Situated on a well-proportioned 322-square-meter block in the coveted Florence Estate, Mandogalup, this offering stands as a testament to contemporary living at its finest.
Elevating the notion of low-maintenance living, this package is poised to provide you with a hassle-free lifestyle without compromising on quality or style. Blueprint Homes, acclaimed for their innovation and craftsmanship, infuses every facet of this dwelling with meticulous attention to detail and a commitment to excellence. From the foundation to the finishing touches, every aspect is designed to ensure your utmost comfort and satisfaction.
Nestled within the heart of Florence Estate, Mandogalup, this location embraces both serenity and accessibility. The carefully chosen site harmonizes seamlessly with the surrounding environment, offering a tranquil retreat that remains well-connected to urban amenities. The estate's ambiance, coupled with Blueprint Homes' design expertise, results in a dwelling that not only complements its surroundings but also offers a sanctuary for you and your loved ones.
The blueprint of this home reflects the ideals of contemporary design, maximizing both functionality and aesthetics. With a focus on efficiency and adaptability, this house is poised to become a haven tailored to your needs. Its layout showcases Blueprint Homes' commitment to creating spaces that promote seamless living, while simultaneously reflecting your personal style and preferences.
Inclusions:
- Reverse cycle air-conditioning system
- 20mm Essastone kitchen and bathroom benchtops’ (excluding laundry)
- 800mm long cabinet with laminate benchtop with Clark 45L inset in laundry
- Platinum floor tiling package for main living (note: Maximum 450mmx450mm tiles)#
- Carpet to all Bedrooms, Theatre and Study (if applicable)#
- Vertical, slimline or roller blinds (excluding wet areas.)#
- 250mm recessed ceiling with cornice to Living/Dining and Theatre (if applicable)
- Rear landscape including side gate if required
# From builder standard range *As per the plan. **T&C’s apply. Builder reserves the right to review validity of this offer upon submission of project.
Please contact Vera Zhang 0432 069 060 | [email protected] for more information
* Information Disclaimer: This document has been prepared for advertising and marketing purposes only. It is believed to be reliable and accurate, but clients must make their own independent enquiries and must rely on their own personal judgment about this information included in this document. Stage Property provides this document without any express or implied warranty as to its accuracy. Any reliance placed upon this document is at the client’s own risk. Stage Property accepts no responsibility for the results of any actions taken, or reliance placed upon this document by a client.
Share this property
Floorplans
Location
Similar Properties

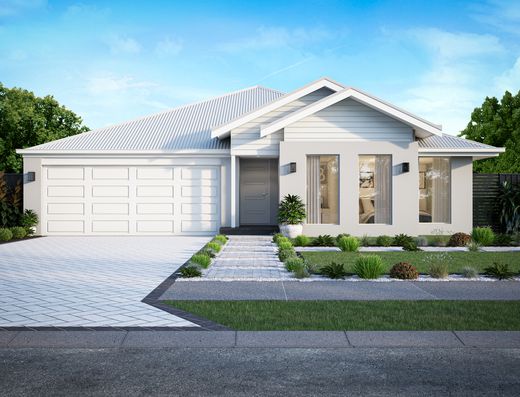
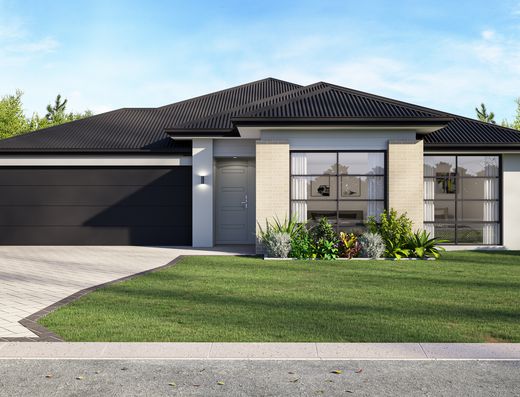
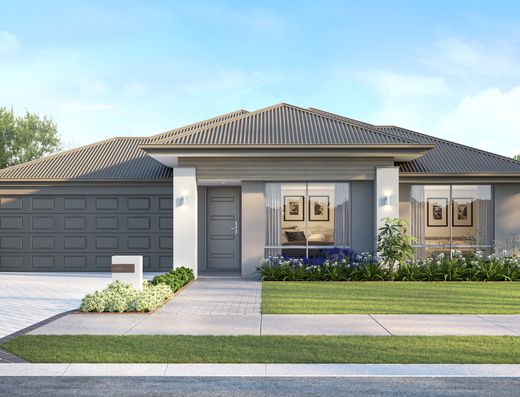
- 4 beds
- 2 baths
- 2 cars



