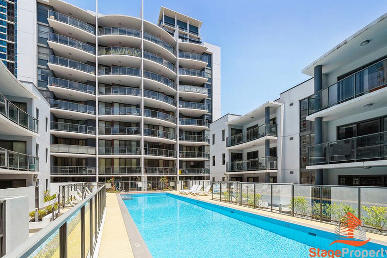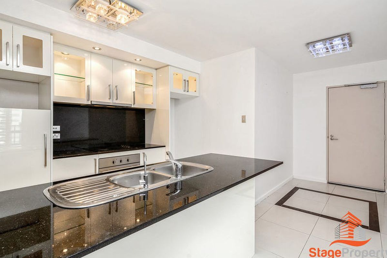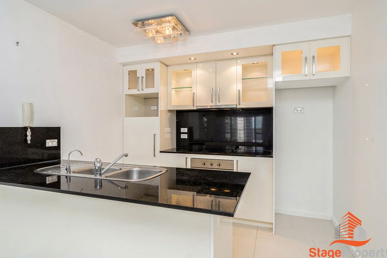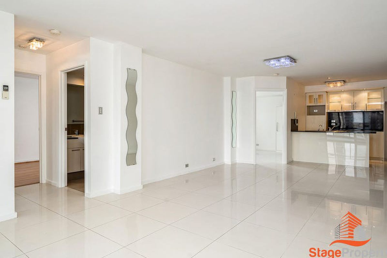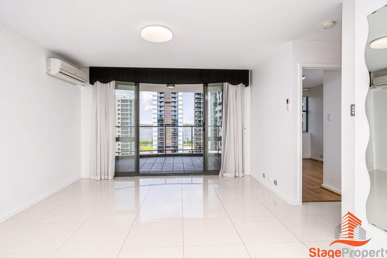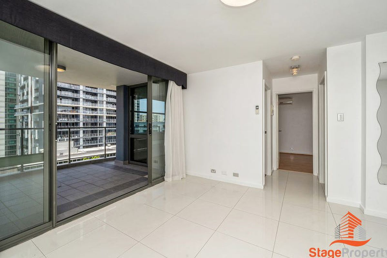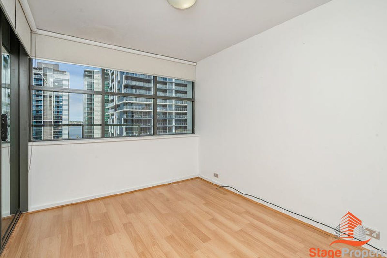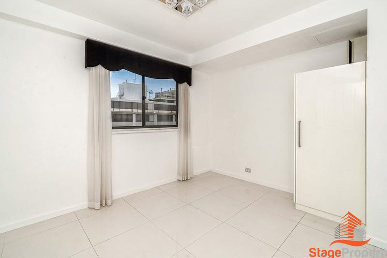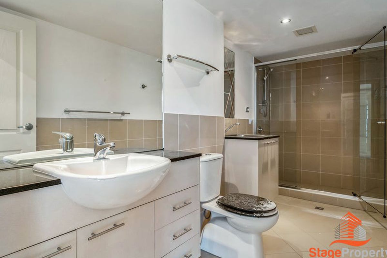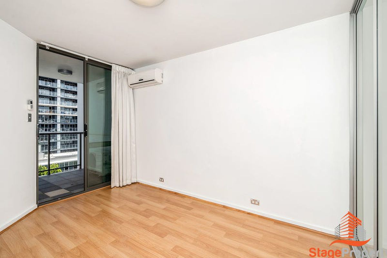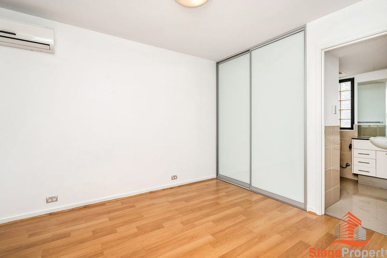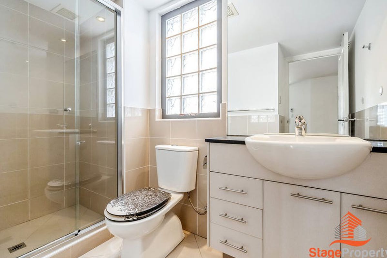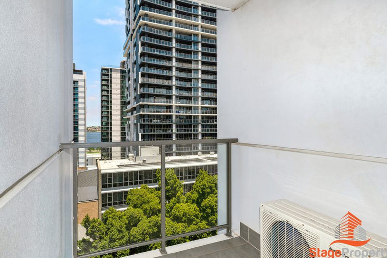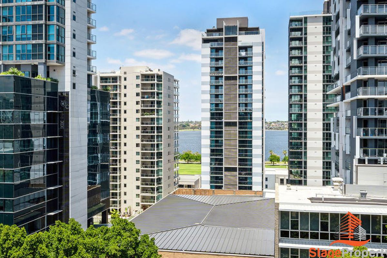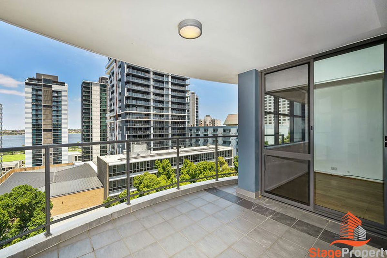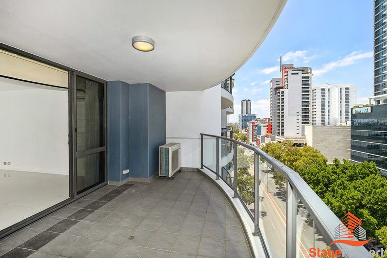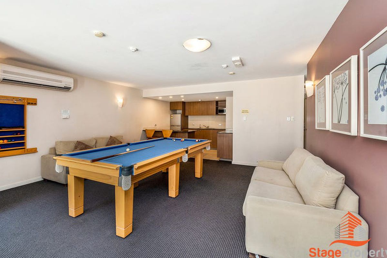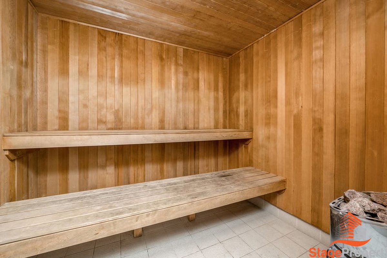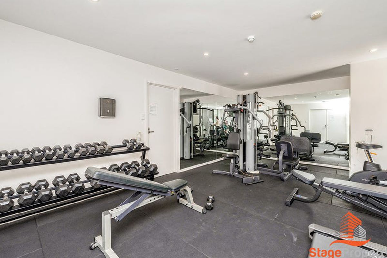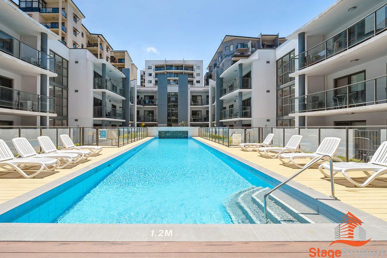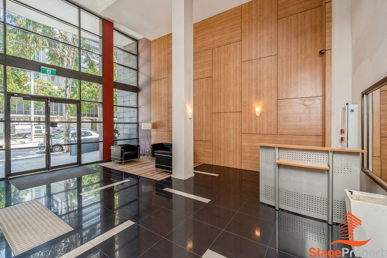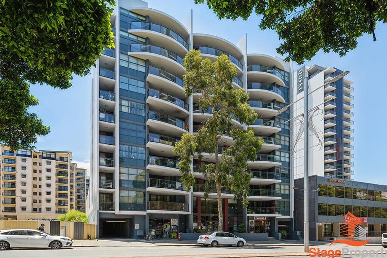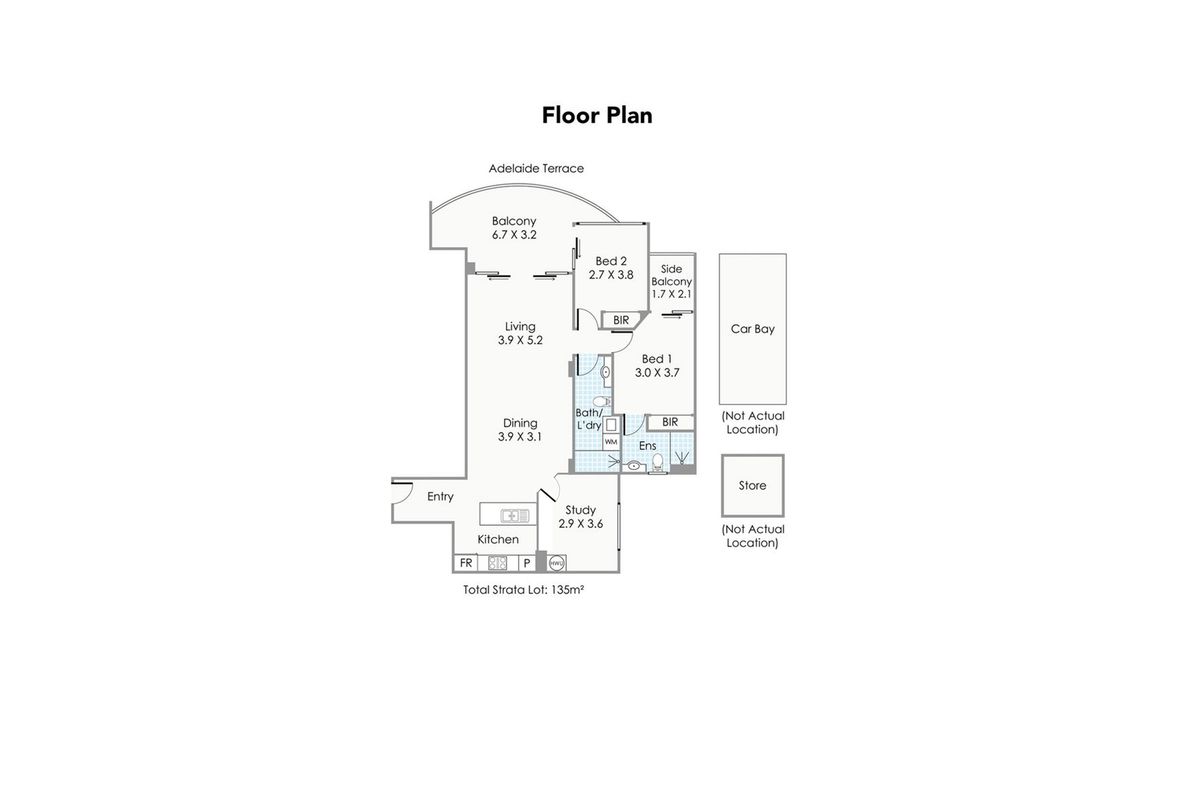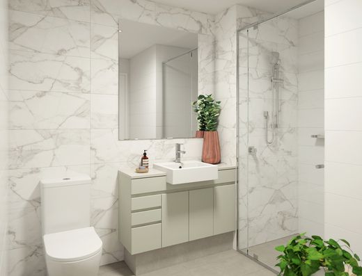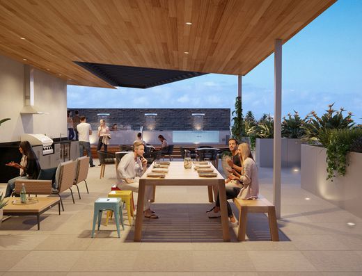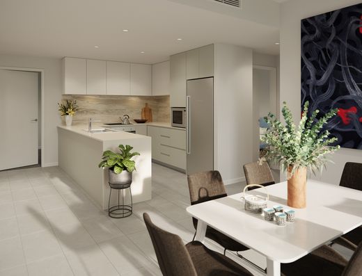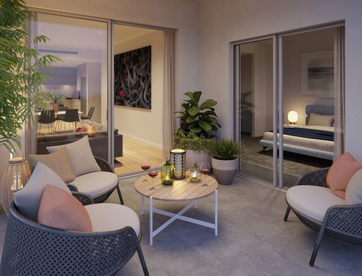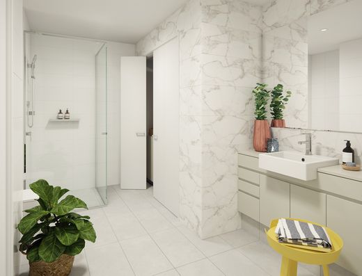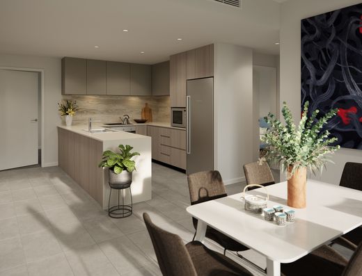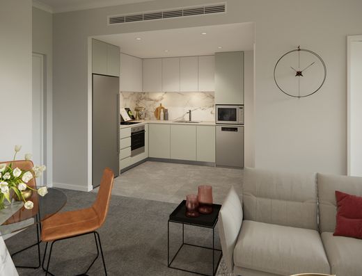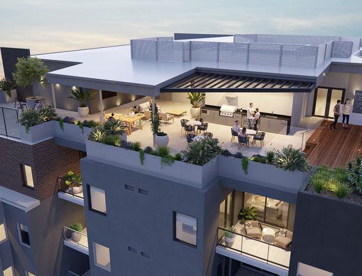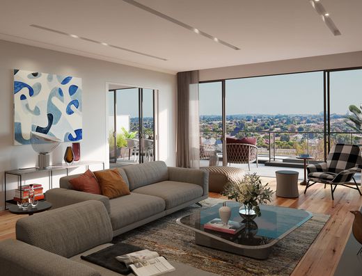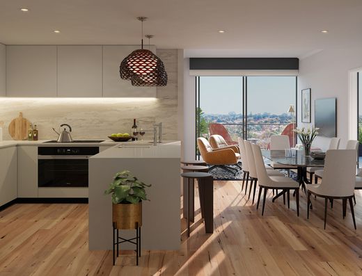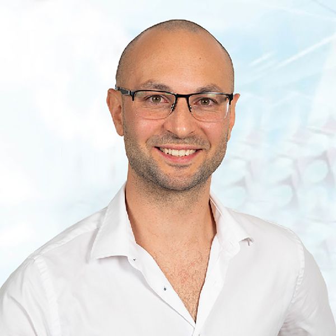Description
This beautifully presented 3 bedroom, 2 bathroom inner city apartment sits perched on the 8th floor of the city lifestyle apartments at 188 Adelaide Terrace. With 3 bedrooms, two of which have glimpses of the Swan River and a huge open plan living space, this place must be seen to be believed. Presented immaculately, with large, quality tiling and wooden flooring into the front bedrooms, the whole apartment breathes elegance.
With granite benchtops in the kitchen and bathroom, fitted out with European appliances, electric cooktop, this place will be easy to call home. Also featuring those little touches that make life easier, like beautiful and spacious cabinetry, lighted cupboards in the kitchen and bedrooms with built in robes, not to mention two air conditioners.
Relax on the large balcony off the living room, taking in the cool night air, or stroll down to partake of some of Perth's finest dining. The location is unbeatable, you can't get much more city than this, while the 8th xfloor ensures you have the perfect mix of privacy, relaxation and convenience. The building also boasts resort style facilities, including pool, gym, games room, spa and sauna and is the perfect base for your city lifestyle.
Features:
- Total living: 135m2 Internal: 98m2
- 3 Bedrooms and 2 Bathrooms
- Swan river view
- Located on the 8th floor
-Two balconies
-Two air conditioners
-European appliances
-Lighted cupboards in the kitchen
-Quality tiling and wooden flooring
-Resort style facilities
Floor Plan:
Total: 135sqm
Internal: 98sqm
Balcony: 15sqm
Side balcony: 4sqm
Car Bay: 13sqm
Store: 5sqm
School Catchment:
- Highgate Primary School
Title Particulars:
- Lot 69 on strata plan S052780
- Volume 2667, Folio 569
Strata Fee - TBA
Council Rate - TBA
Water Rate -TBA
Contact Exclusive Listing Agents Anthony Spano at 0410707554 | [email protected] or Icey Li at 0457406460 | [email protected] to arrange an inspection or for more information.
* Information Disclaimer: This document has been prepared for advertising and marketing purposes only. It is believed to be reliable and accurate, but clients must make their own independent enquiries and must rely on their own personal judgment about this information included in this document. Stage Property provides this document without any express or implied warranty as to its accuracy. Any reliance placed upon this document is at the client’s own risk. Stage Property accepts no responsibility for the results of any actions taken, or reliance placed upon this document by a client.
Floorplans
Location
Similar Properties

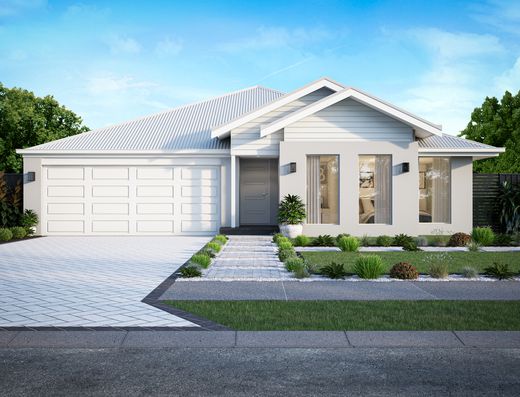
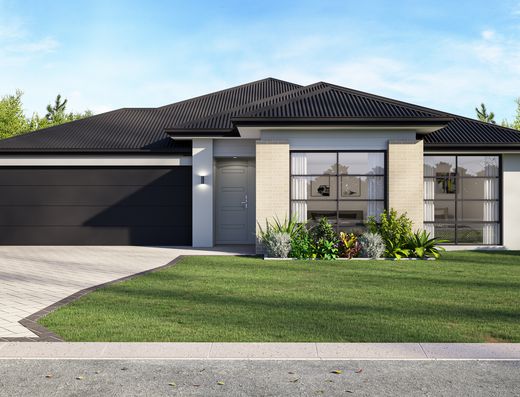
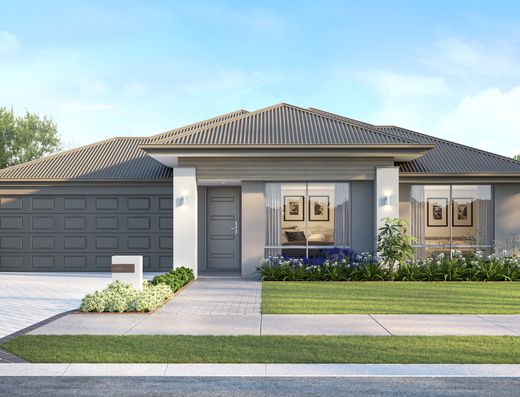
- 4 beds
- 2 baths
- 2 cars
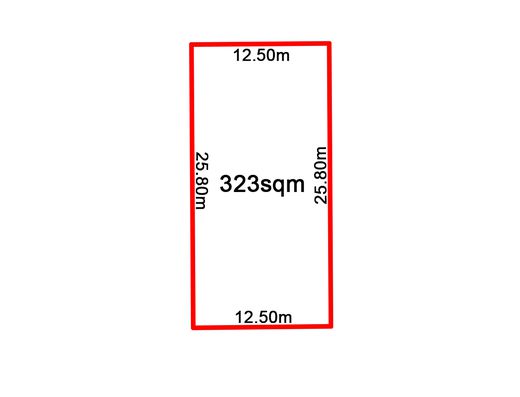



- 4 beds
- 2 baths
- 2 cars
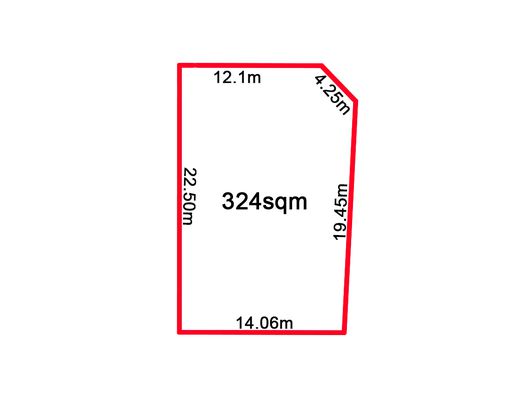



- 4 beds
- 2 baths
- 2 cars



